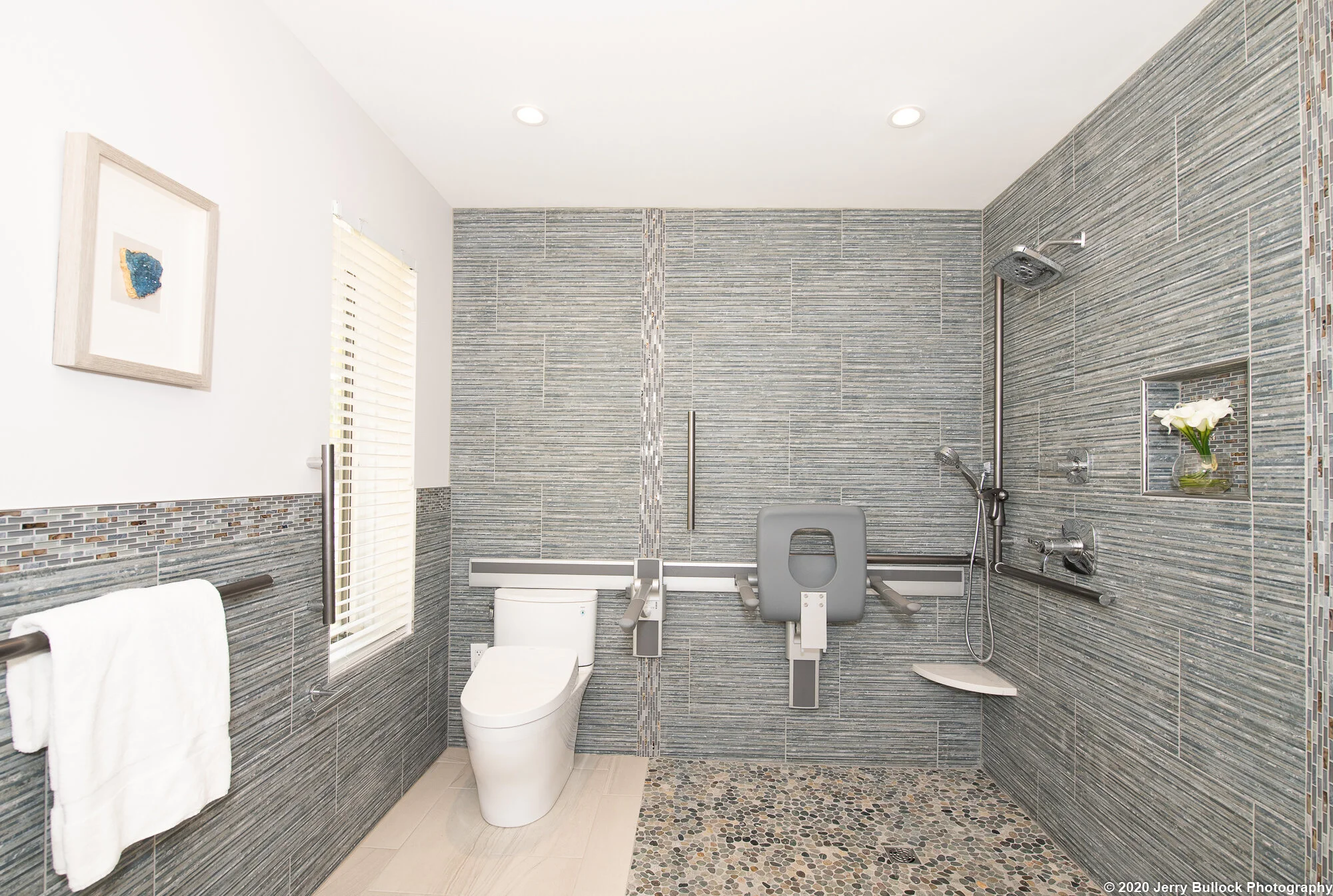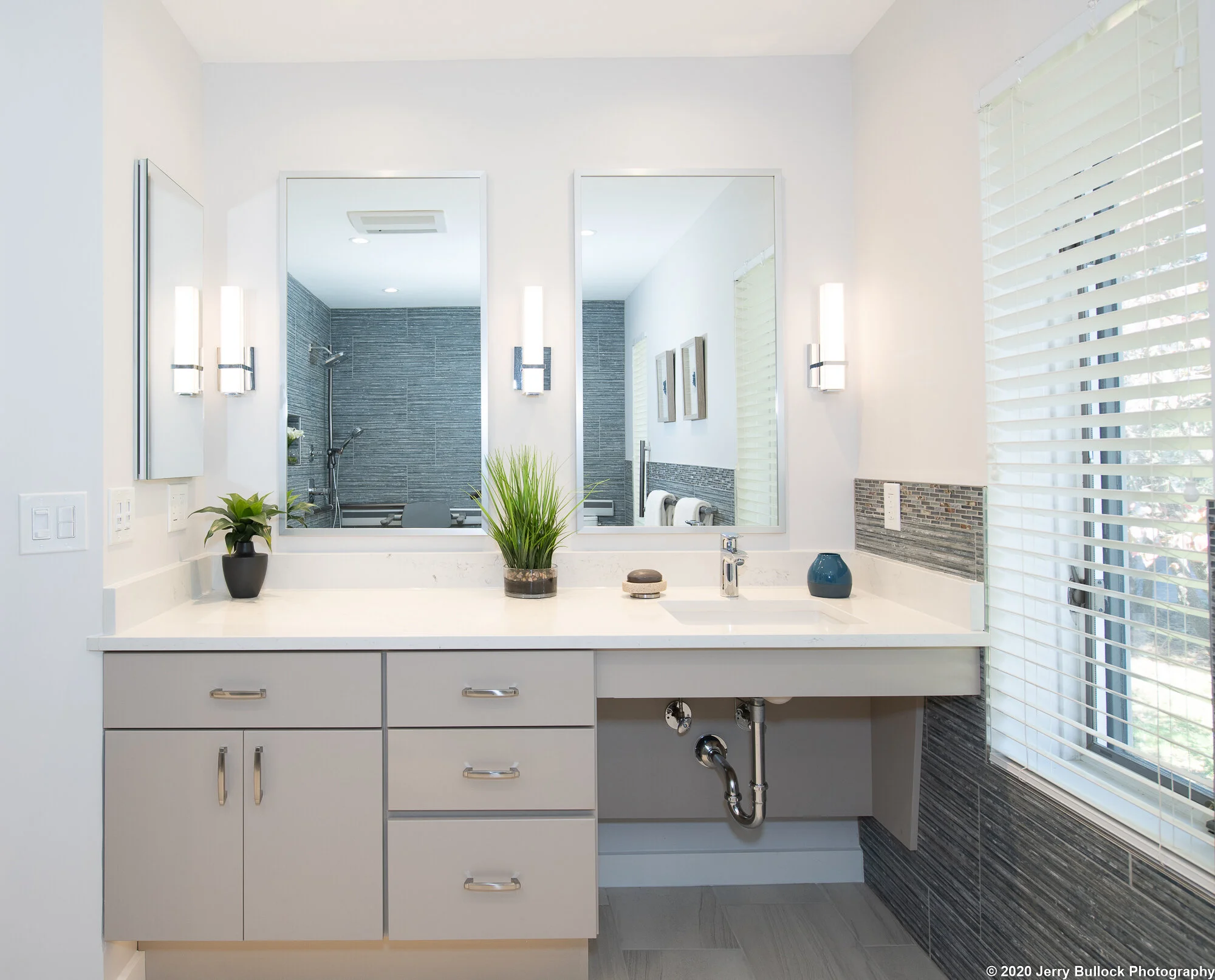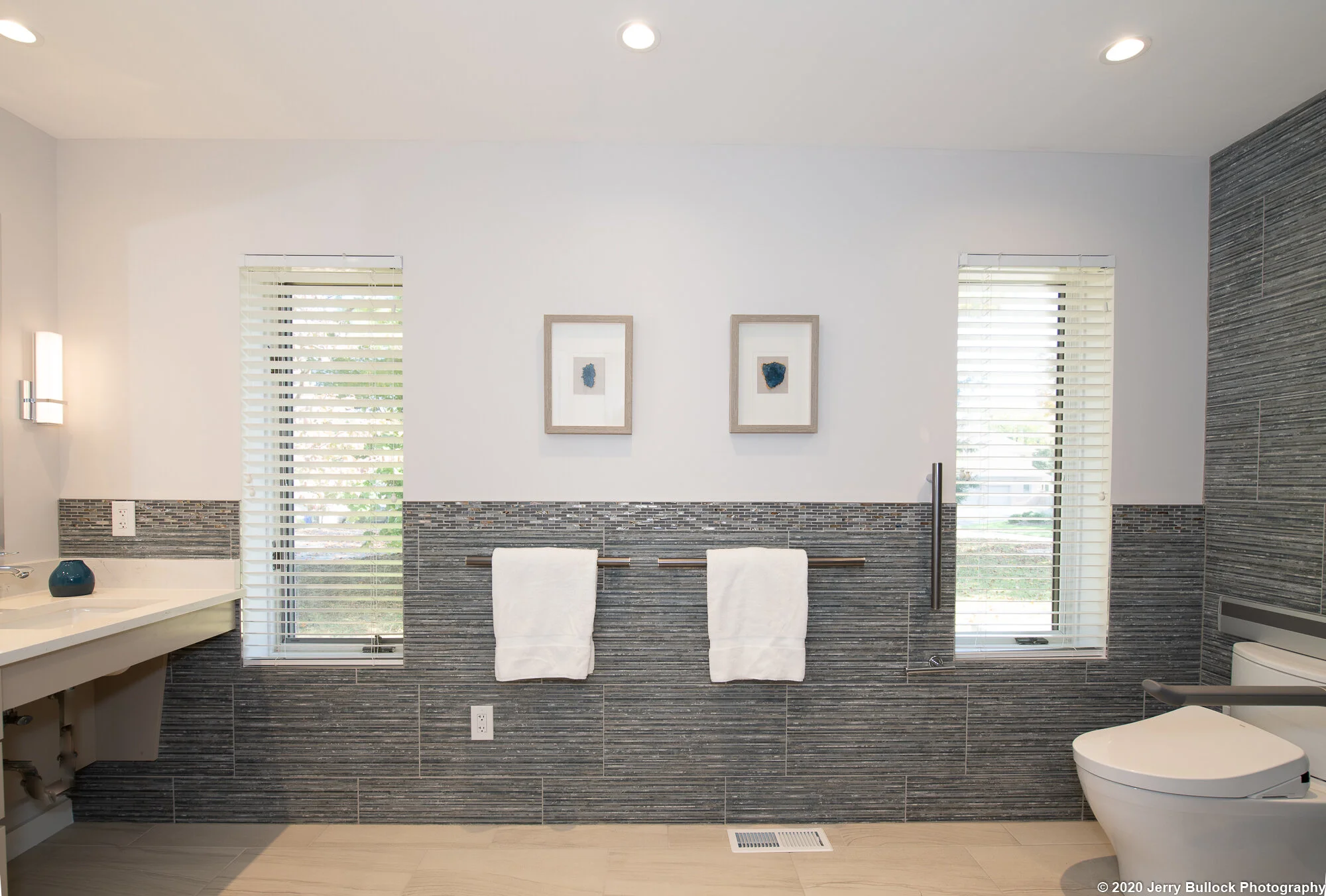The Future is Now
Recently AElise Designs was contacted by a residential couple with special needs. The husband has a progressive medical condition that limits his mobility. His primary ambulatory mode requires use of a motorized scooter. We were very impressed that many years ago, their home underwent a major renovation and virtually every space is wonderfully accessible. Except the owners bathroom – the beautiful glassed-in shower loved by the wife no longer worked for his needs.
This bathroom update project presented dual considerations – the primary need was for a space that fully addressed functional and safety needs, and secondarily we desired to create an aesthetically pleasing and comfortable environment they both could enjoy.
The old glass shower evolved into a safer curb free wet zone space that includes movable durable seating, designer grab bars, exhaust fan ancillary heating, easy to reach faucets, bidet toileting and new tall linen pull out storage. The new accessible design vanity features one sink and underlit LED cabinetry. This new spa-like addition feels and looks on trend. This was accomplished with new cabinetry, interesting mosaic and large format field tiles, layers of lighting, artwork and a custom linen closet.





